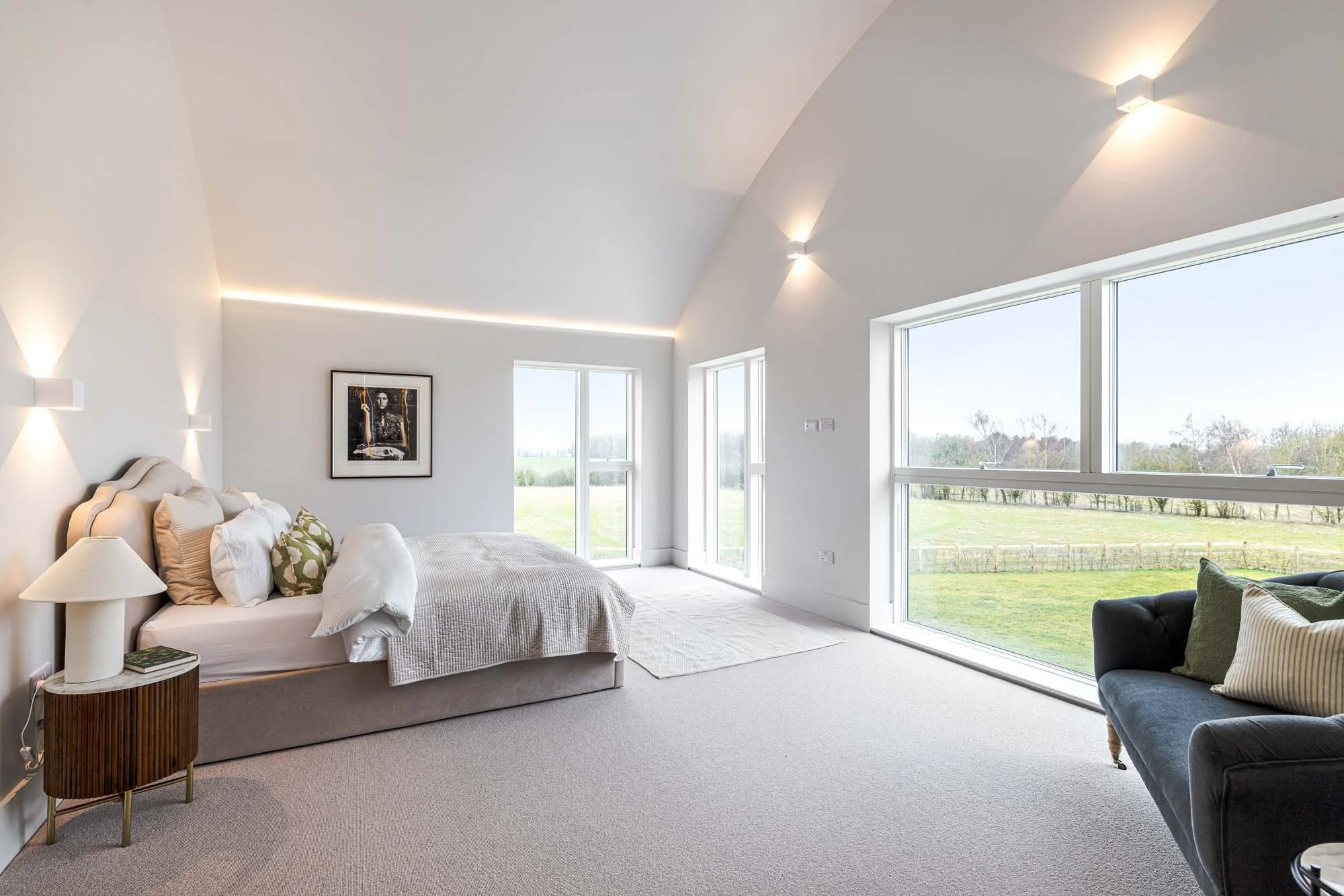2 Springate Barns → Listed in partnership with Mullucks
2 Springate Barns,
Henham, Essex.
Guide Price
£1,500,000
5 Bedrooms*
4 Bathrooms
3,750 sq ft
Floorplan →
Brochure →
EPC →
One of a striking pair of new Dutch barn-style homes with an effortless connection to the outdoors.
-
Architecturally striking new Dutch barn by Hawksburg
Just a 6-minute drive to Elsenham station with direct trains to London Liverpool Street in 54 minutes and Cambridge in 30 minutes
Expansive open-plan living with high-end finishes
Energy-efficient construction with air-source heat pumps
Underfloor heating throughout ground and first floor
Balcony overlooking uninterrupted countryside
Spacious utility with unique dog shower
South-facing landscaped gardens with large patios and manicured lawns
Secure gates, 3-bay cart lodge, separate storeroom & additional parking
10-year new build warranty
-
Henham is a charming village near Bishop's Stortford in Essex, offering a perfect blend of rural tranquility and historic character. Surrounded by picturesque countryside, it boasts a strong community spirit, a traditional village pub, an award-winning boutique gym and a rich heritage.
With excellent transport links to London & Cambridge and nearby market towns including Saffron Walden, Henham provides an ideal balance of countryside living and modern convenience.
-
Set in an enviable rural location with easy access to London and Cambridge, 2 Springate Barns is a stunning fusion of contemporary design and timeless craftsmanship. One of an exclusive pair, this remarkable home showcases meticulous attention to detail, from its striking Scottish Larch cladding and bespoke walnut Deuren doors to Velfac windows, Ickleton porcelain tiles, and a beautifully designed Kutchenhaus kitchen.
Beyond the charming storm porch, a spacious entrance hall welcomes you with a beautifully crafted turned oak staircase, setting the tone for the interiors. The ground floor has been thoughtfully designed to balance practicality and style, featuring a front study—ideal for home working—a formal dining/sitting room, a generous storage cupboard, a stylish cloakroom, and an impressive utility room, complete with a dedicated boiler space and a bespoke dog shower. To the rear, an expansive open-plan family room flows seamlessly into the showstopping kitchen/living area. The bespoke Kutchenhaus kitchen is a statement in both form and function, offering full-height storage, sleek quartz worktops, and premium AEG integrated appliances, including a fridge, freezer, dishwasher, and wine fridge. A striking central island, finished with quartz surfaces and a wooden breakfast bar, serves as the heart of the space. Dual-aspect windows and doors bathe the room in natural light, leading effortlessly to the patio and framing picturesque countryside views.
Upstairs, the oak staircase leads to a spacious landing, granting access to two generously sized front-facing double bedrooms, a stylish family bathroom, and bedroom two, which benefits from its own en-suite shower room. The principal suite has been reimagined as a true retreat, featuring a generous dressing room and two luxurious en-suite bathrooms. A private balcony extends from the suite, offering uninterrupted views over the south-facing garden and open countryside. Designed with flexibility in mind, this space can be reconfigured into two separate bedrooms*, adapting to the needs of future homeowners.
Outside, the property is approached via electronically operated gates, leading to a shared gravel driveway and a three-bay cart lodge with a spacious storeroom. The beautifully landscaped south-facing garden is a peaceful sanctuary, featuring an expansive patio—paved to match the interior flooring—perfect for alfresco entertaining. The lawn is framed by thoughtfully planted hedging and post-and-rail fencing, blending effortlessly into the surrounding paddocks and farmland.
With its perfect balance of space, light, and refined craftsmanship, 2 Springate Barns offers an exceptional countryside lifestyle within easy reach of the city.























Interested? Let’s talk.
Contact us for further information or to arrange your private viewing today.













